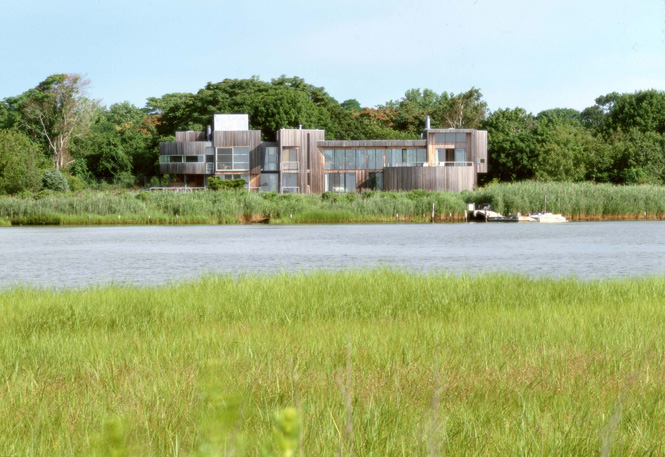
View from Moriches Bay

View from south

Exterior stair

View of renovated living and dining room

View of kitchen with connecting bridge beyond

View of playroom and connecting bridge

View of playroom looking west

View of master bedroom with study beyond

View of study overlooking Seatuck Creek
View from Moriches Bay
View from south
Exterior stair
View of renovated living and dining room
View of kitchen with connecting bridge beyond
View of playroom and connecting bridge
View of playroom looking west
View of master bedroom with study beyond
View of study overlooking Seatuck Creek
This residence sits on its own ten-acre peninsula off Long Island’s Moriches Bay. The program called for the expansion and renovation of an existing sixteen year old weekend house to make it more suitable for full time residency. New amenities were to include additional guest rooms, enlarged entertainment spaces and a large master suite incorporating an office with a view of Moriches Bay.
The existing house is designed in the modern beach house aesthetic made popular by Gwathmey/Siegel’s houses of the late sixties and early seventies. Strong geometric forms sheathed in vertical cedar siding create similarly sized bedroom enclosures on either side of an elevated, glass enclosed living/dining room space. Although this classic, tripartite arrangement of solids and voids worked well with the existing program., it created challenges for the newly planned revisions.
Renovations to the house include the creation of three bedrooms on the ground floor and the enlargement of the kitchen and the creation of a breakfast room and media room on the second floor. Additions to the existing house include a large master bedroom suite with a private office on the second floor and a recreation room and guest changing room on the ground floor. A large, partially covered deck overlooks the existing swimming pool and Moriches Bay.