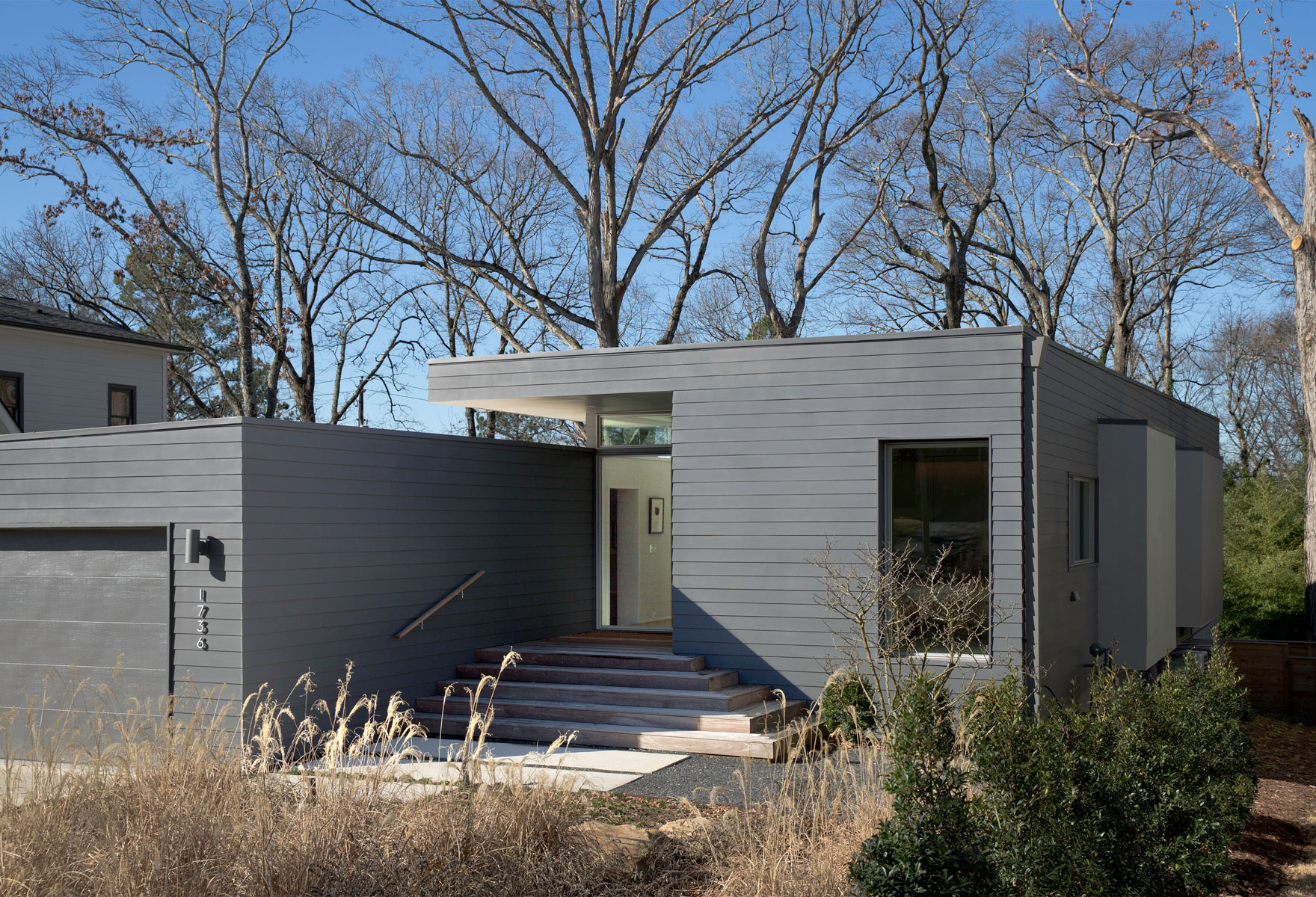
View from outdoor entertainment area

Street view from northeast

Street view

East entry detail

Entry hall and stair

Living room

Kitchen

Master bedroom

Master bedroom

Detail view from southwest
View from outdoor entertainment area
Street view from northeast
Street view
East entry detail
Entry hall and stair
Living room
Kitchen
Master bedroom
Master bedroom
Detail view from southwest
Designed for a young professional couple and their two dachshunds, Roxie and Layla, the Link House is located in a developing west side neighborhood of mid-size, traditionally designed homes on narrow sloping sites. The Links’ 60 by 150 feet lot is level near the street and quickly slopes down more than 14 feet to the rear of the site.
The design program called for a master bedroom, guest bedroom, office and open-plan living areas including living, dining and kitchen spaces that are accessible to on-grade entertainment terraces, gardens and a pool.
The natural slope of the land and the clients’ desire for on-grade outdoor entertainment space led to a design that places the bedrooms on the upper entry level and the entertainment spaces on the lower terrace level towards the rear of the site. The placement of the house along the northern edge of the site maximizes outdoor entertainment space and allows floor-to-ceiling windows along the home’s south exposure. A two-car garage, located along the site’s southern edge and closer to the street, shelters the outdoor entertainment space and defines the house entryway. In the upper level entrance hall an elongated stair flanked by south facing windows draws visitors to the sun-filled living and dining rooms below.