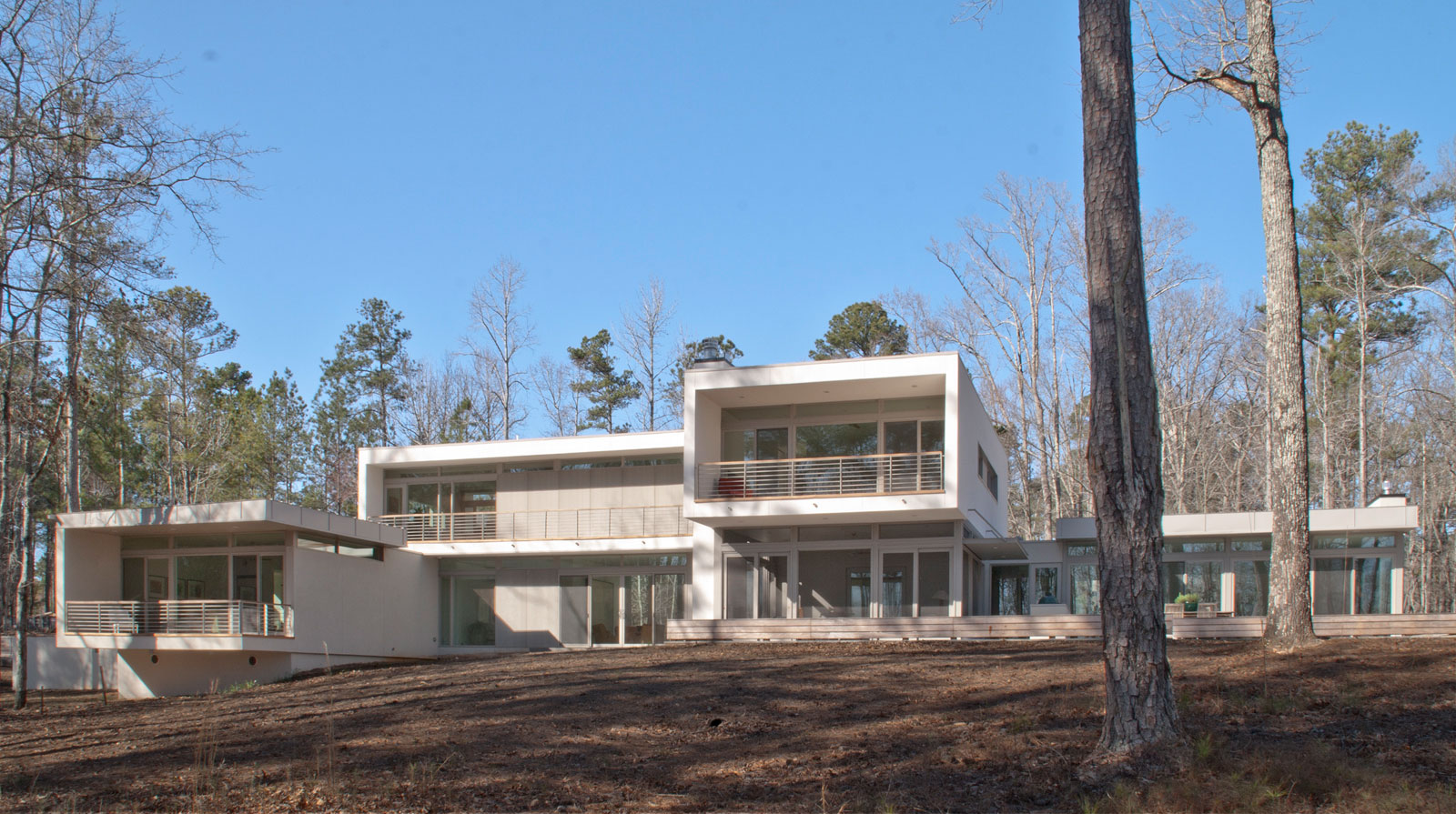
South view from the lake
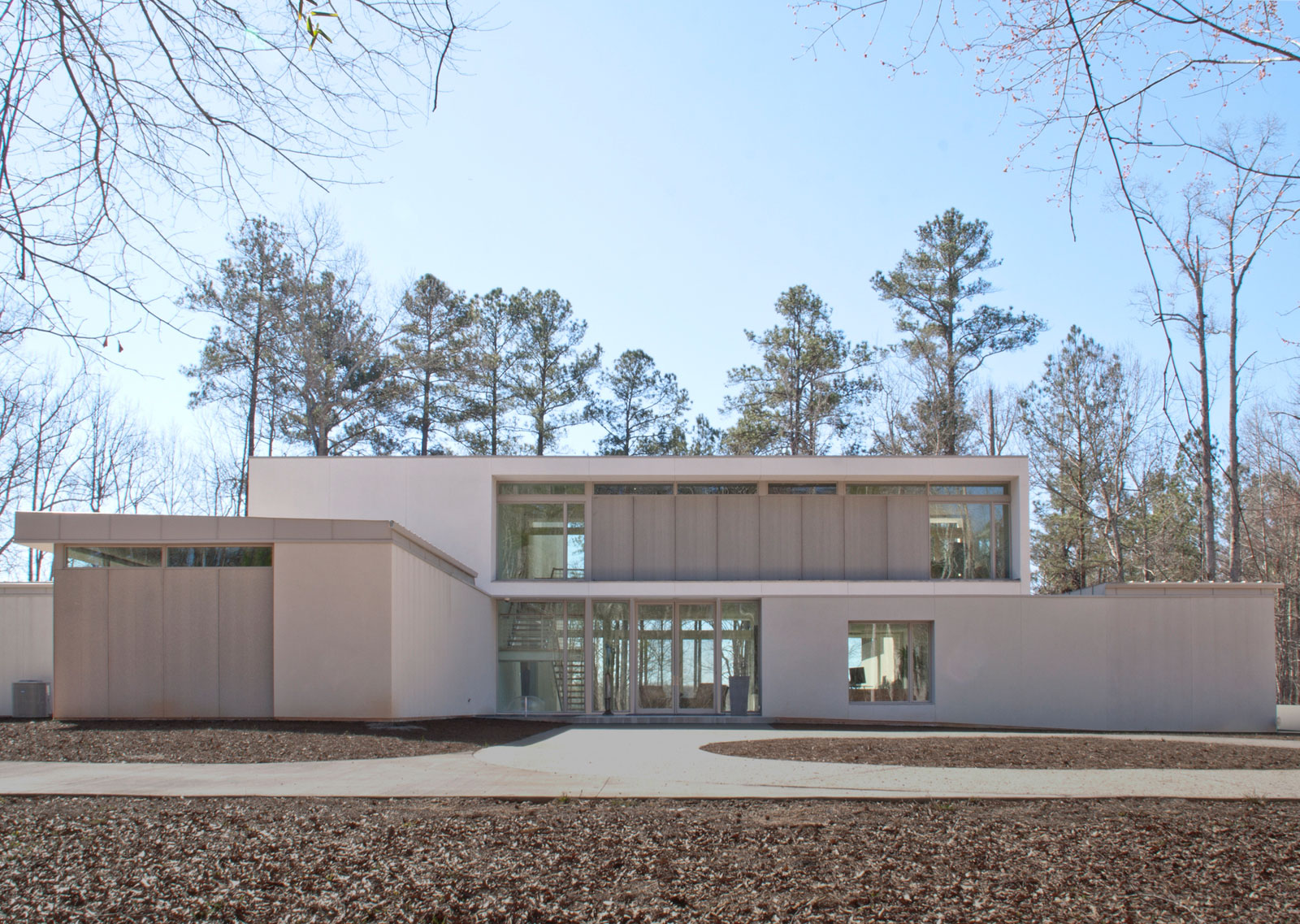
North entry view
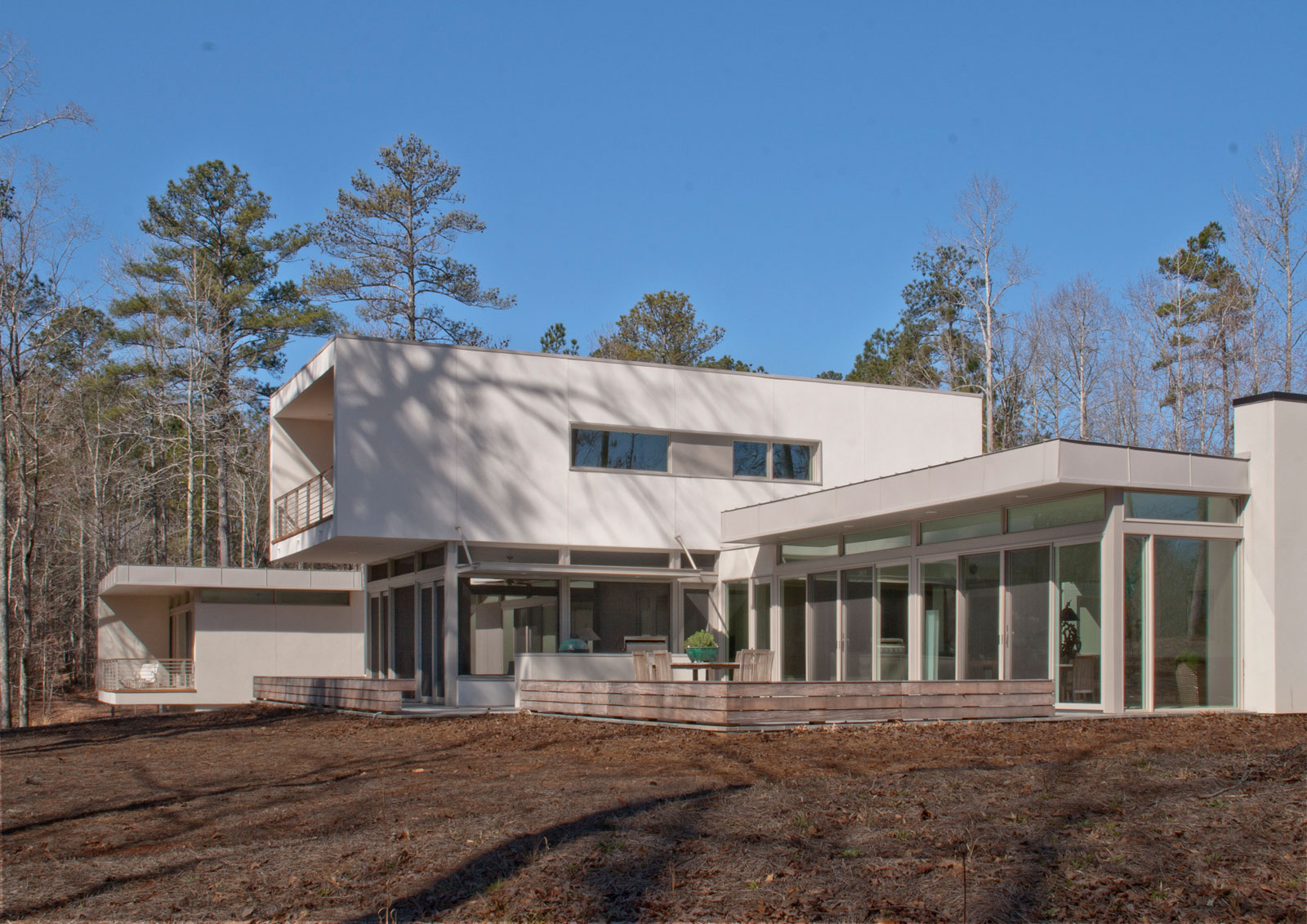
Southeast view
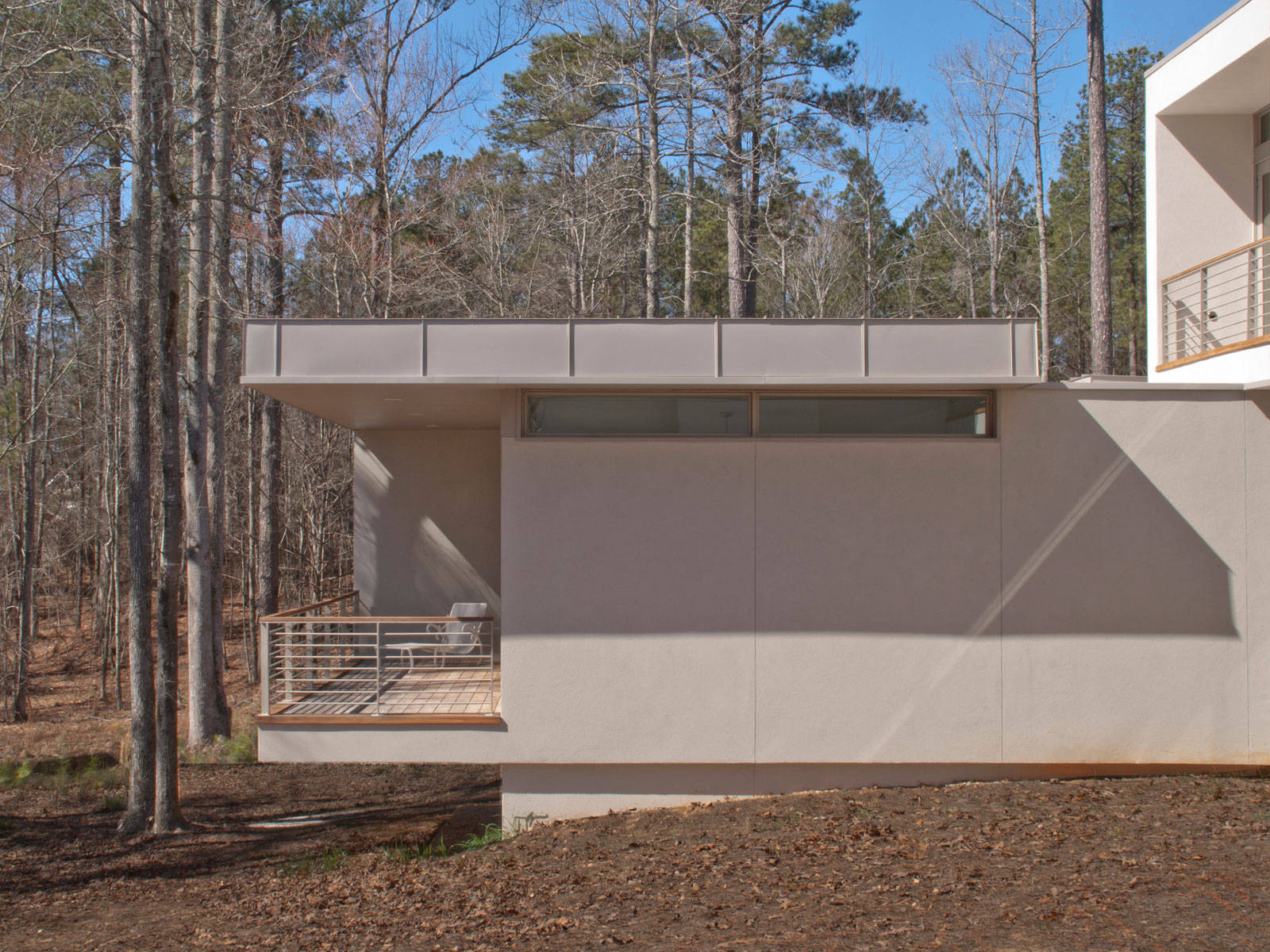
Guestroom wing
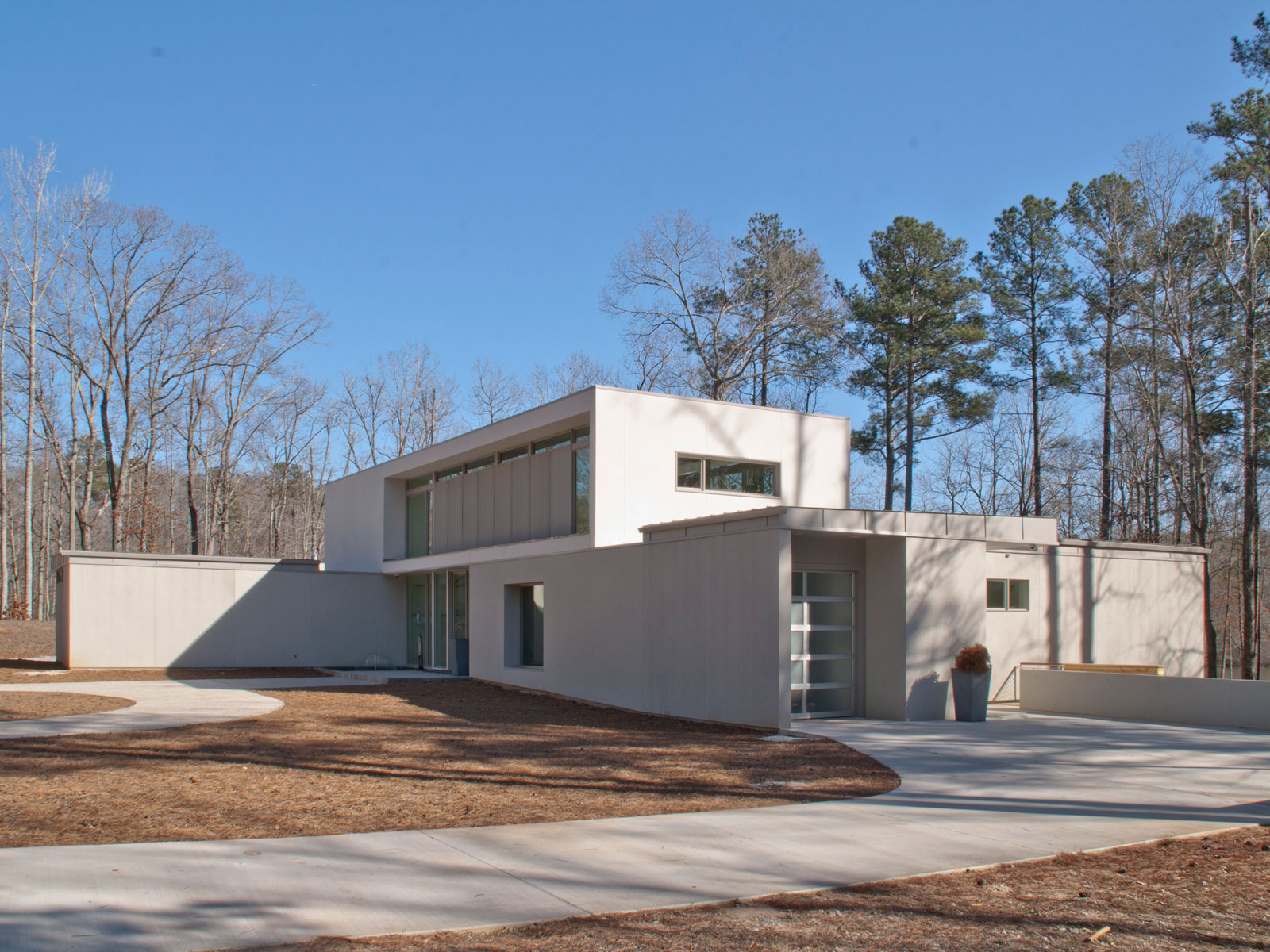
Northwest view
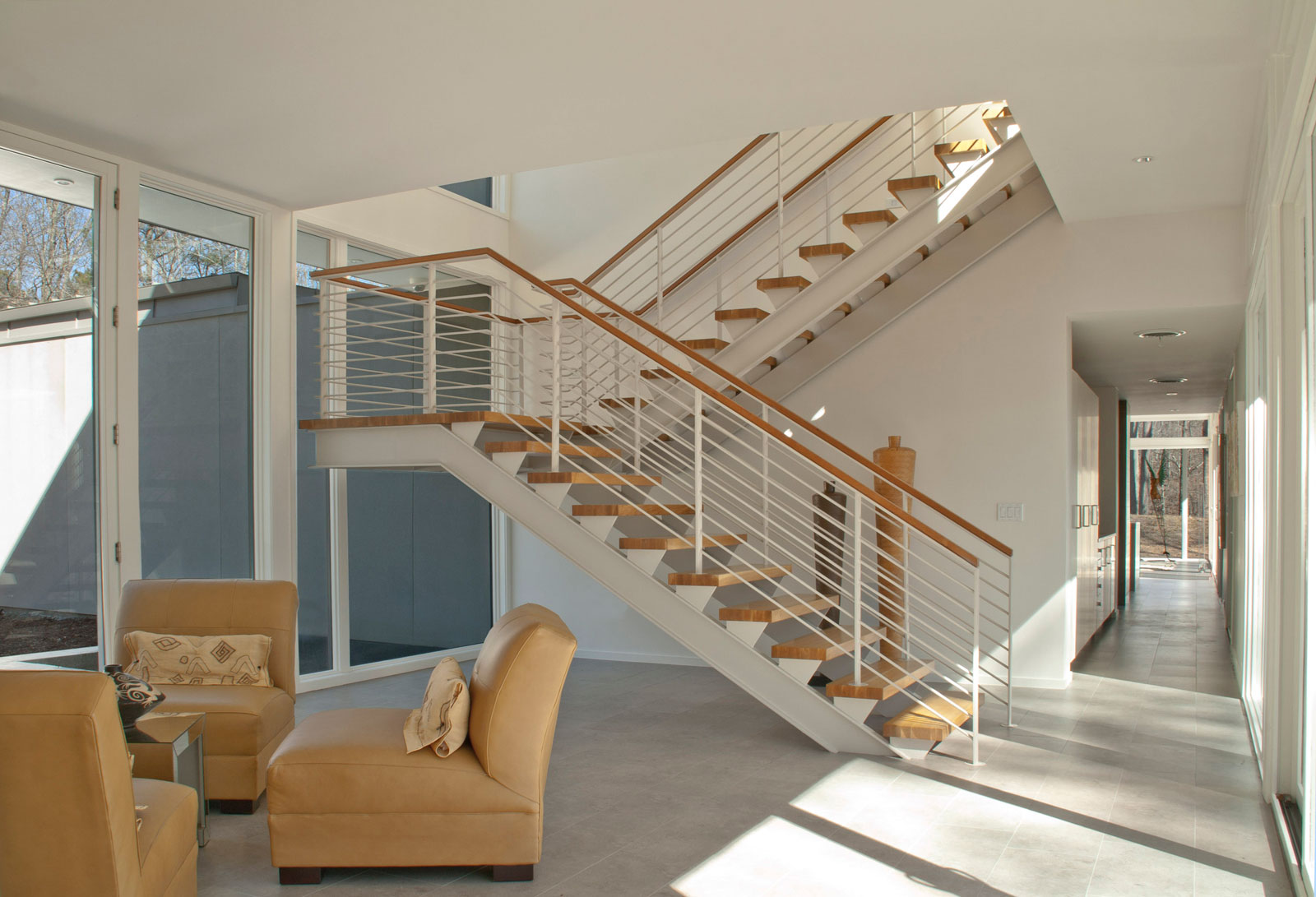
Entry

Living and dining room
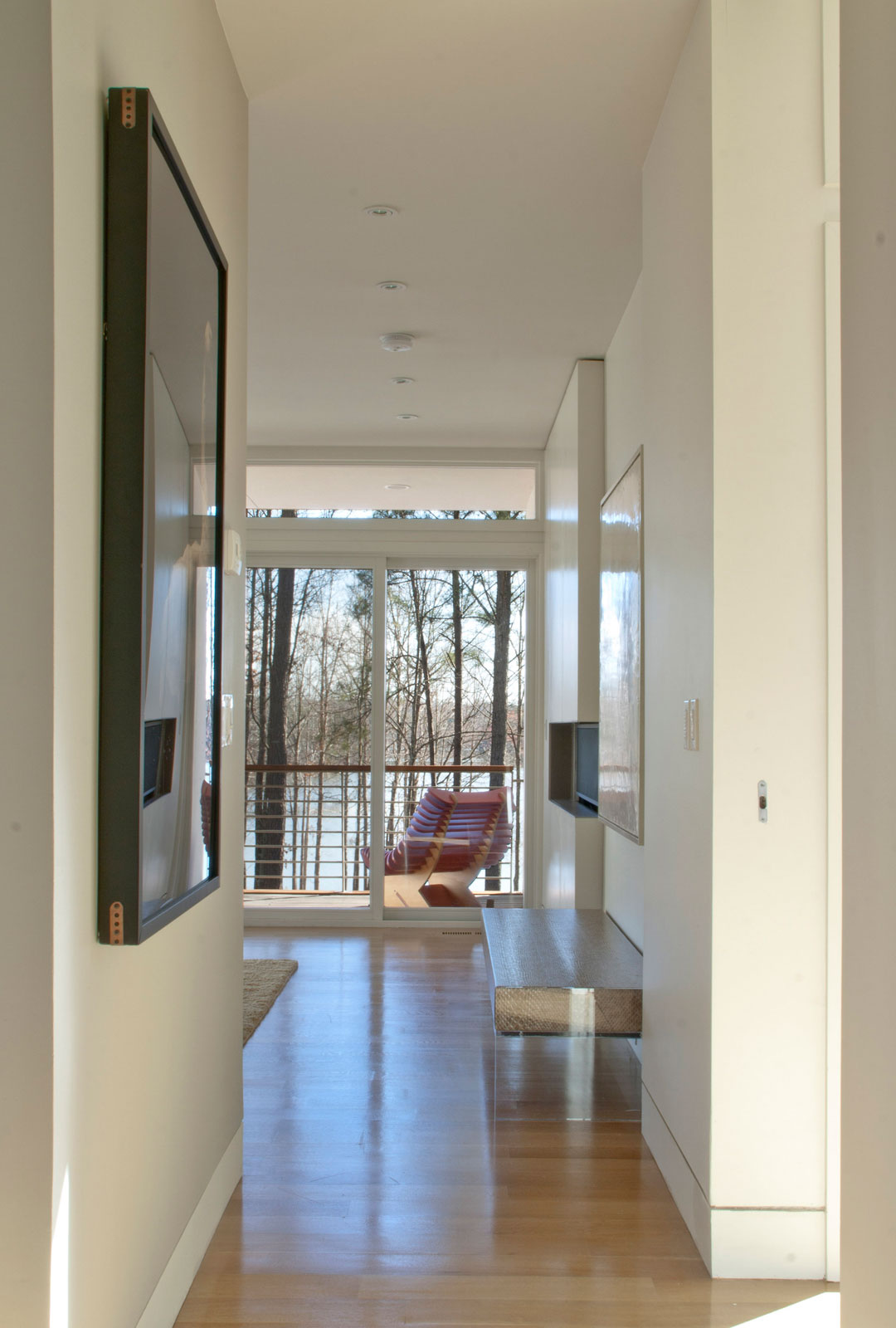
Master bedroom entry
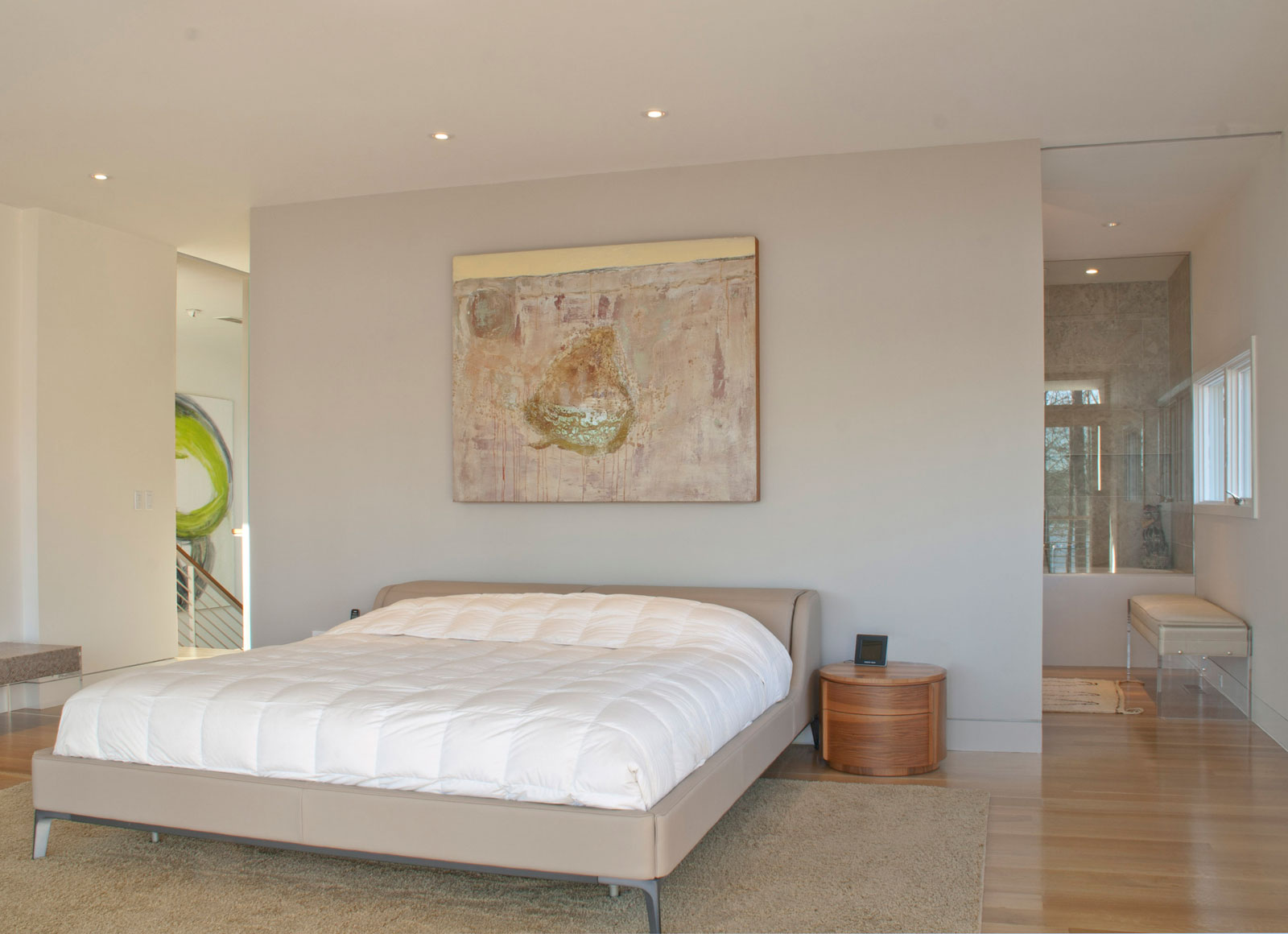
Master bedroom
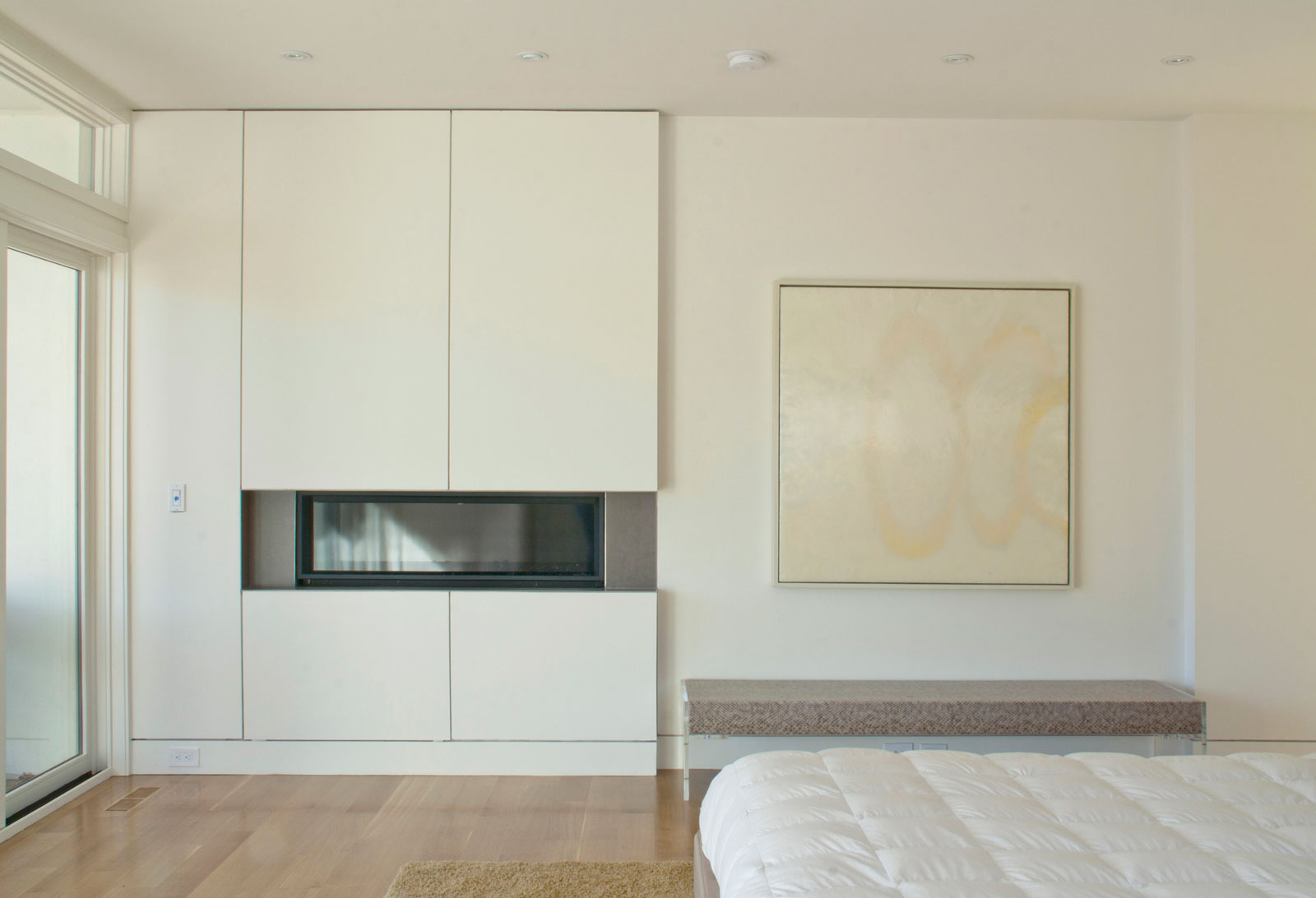
Master bedroom
South view from the lake
North entry view
Southeast view
Guestroom wing
Northwest view
Entry
Living and dining room
Master bedroom entry
Master bedroom
Master bedroom
Georgia A.I.A. Design Awards Finalist
Atlanta A.I.A. Residential Design Award
Designed for a retired professional couple, one an artist and one a motorbike enthusiast, the Brenner House sits on a 3-acre property near Newnan, Georgia, 40 minutes south of downtown Atlanta. The wooded site is adjacent to a town water reservoir with development restrictions protecting the surrounding watershed. The gently sloping terrain, the reservoir to the south and access from the north, offer ideal conditions for private outdoor entertainment space and beautiful views of the lake. In addition to the prerequisite house amenities, the program included his and her offices, a bike garage and an artist studio.
Three additional requirements were to be incorporated into the design: locate the studio away from the house, separate the bike garage from the car garage and locate the master bedroom on the 2nd floor for privacy and views.
Following these guidelines, the scheme quickly evolved by placing the four primary ground floor volumes around a central entry that links the public approach and views to the lake. The two garages are located to the north or public approach side of the site, and the guest and living spaces are located to the south or lake view side. The master bedroom suite and an office form a second floor volume that spans the central entry and rests on the solid wall enclosures of the ground floor. Metal roof forms delineate the main floor volumes below.