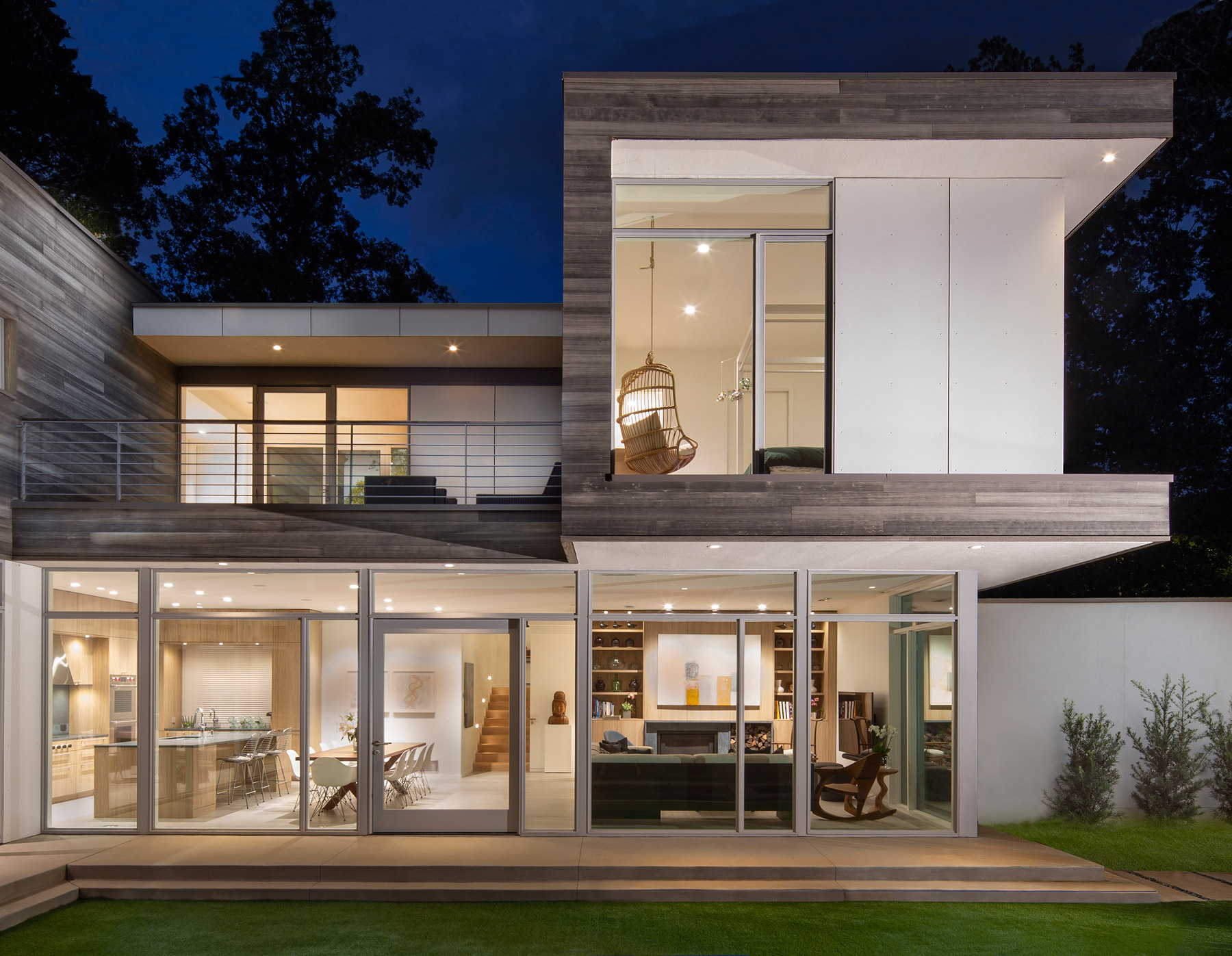
Twilight View from Pool Terrace
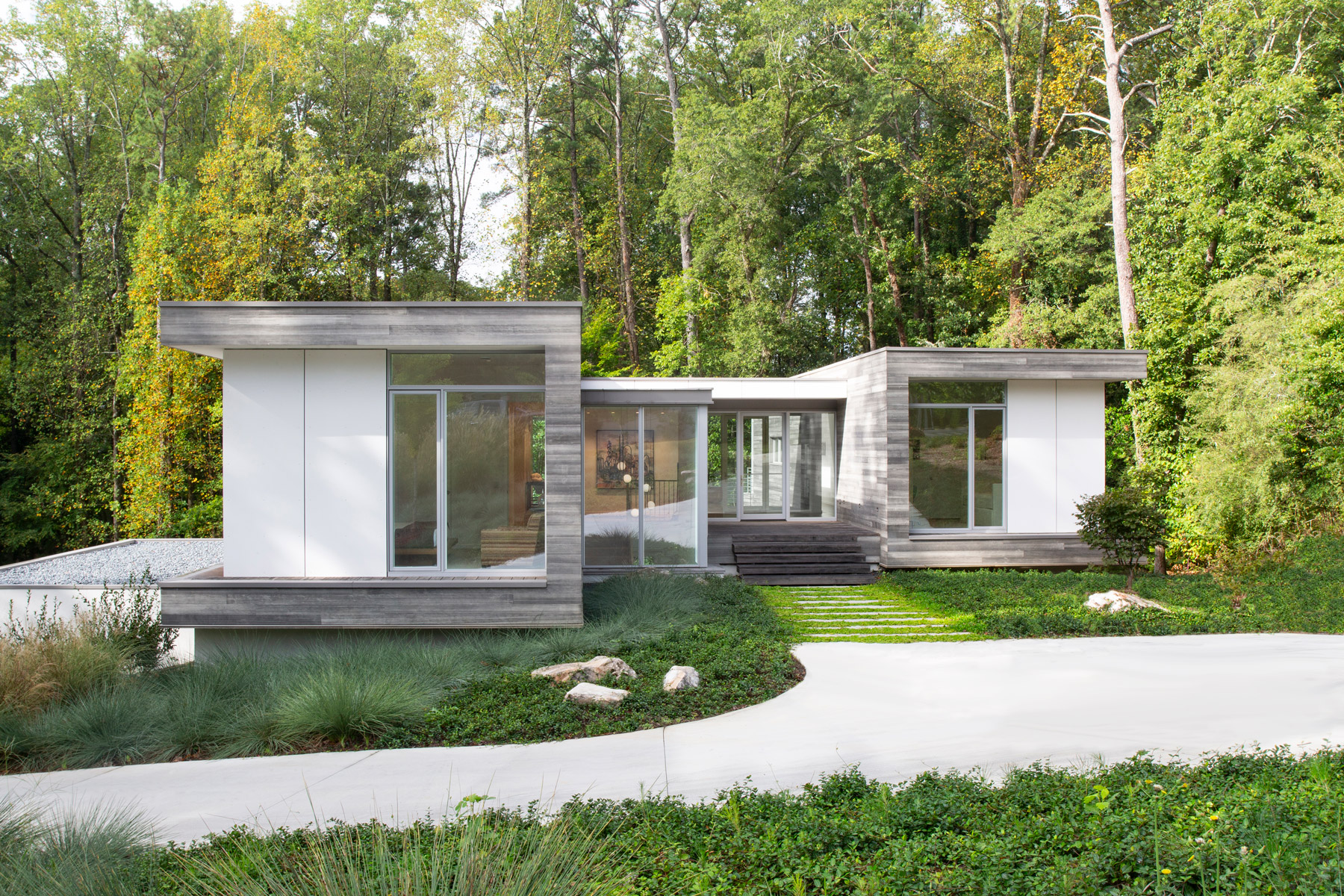
View from Street
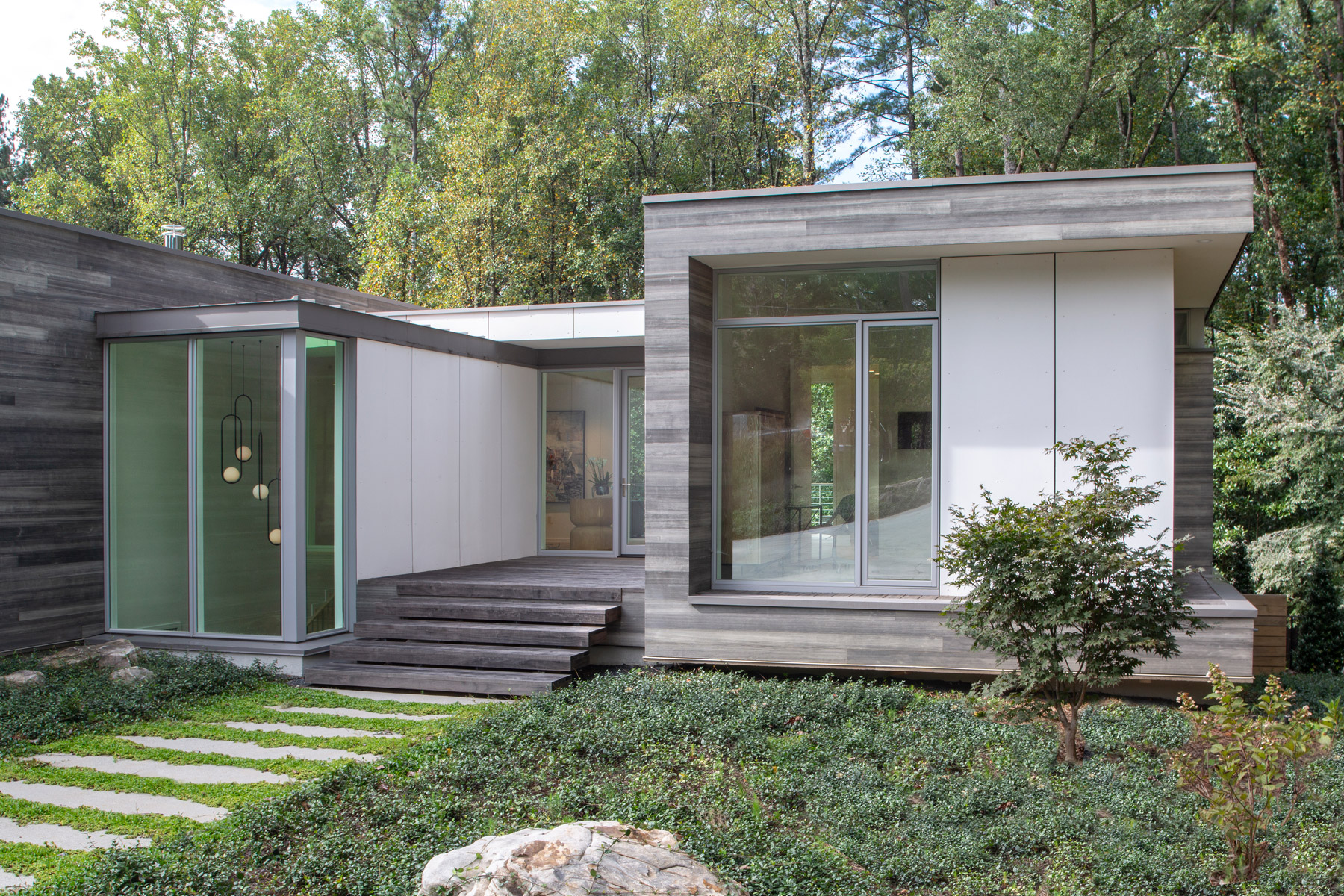
Detailed View of West Wing
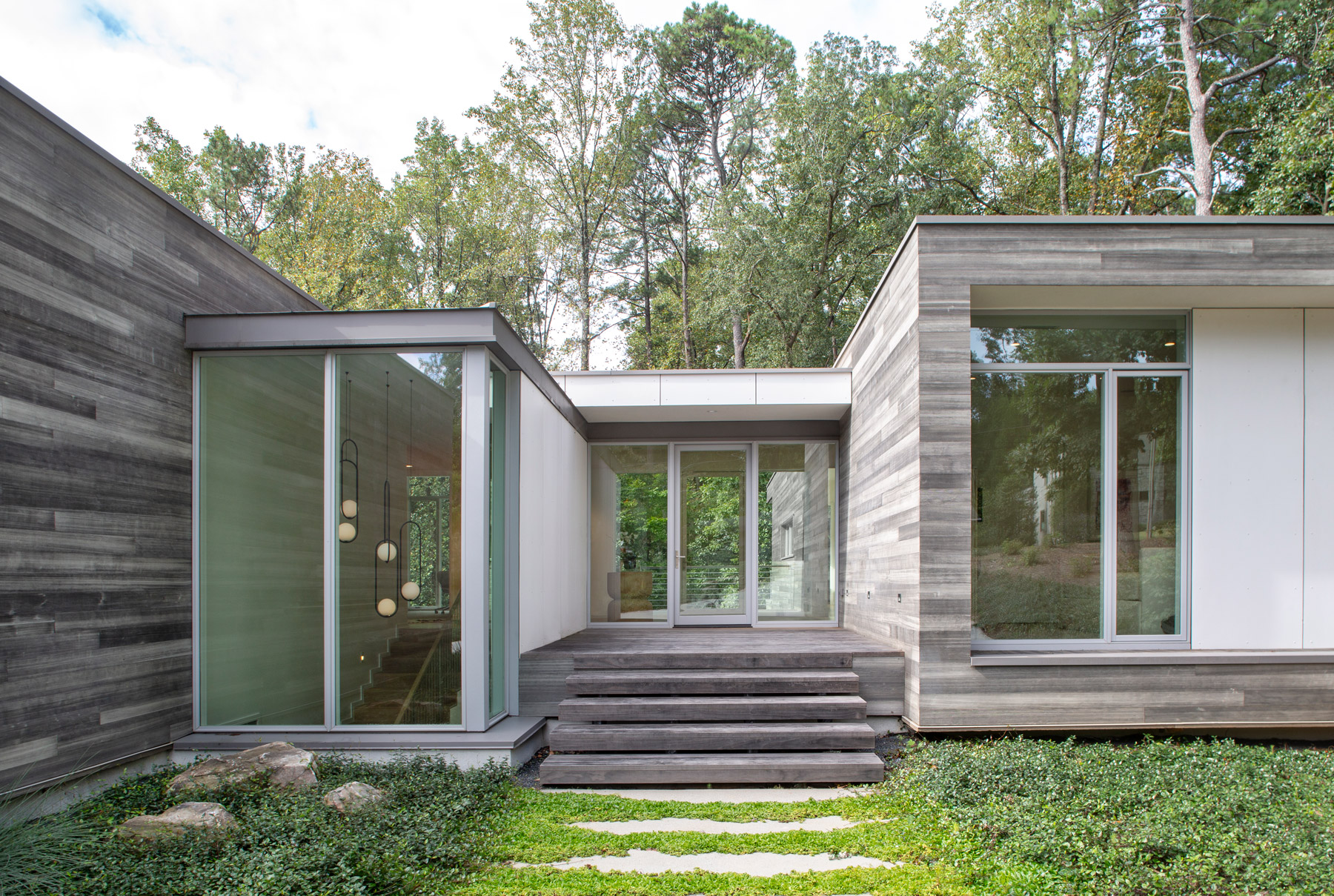
Detailed View of Entryway
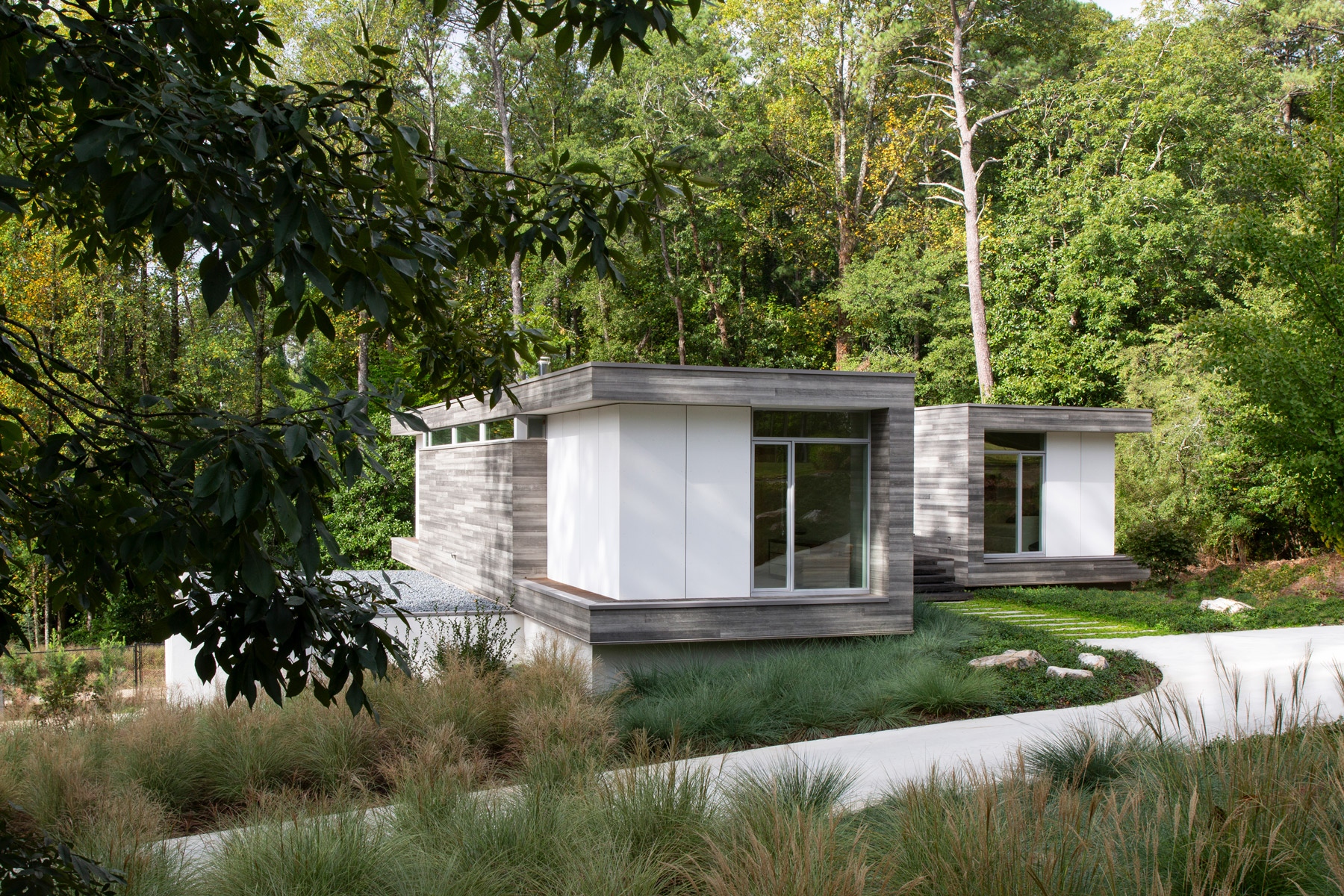
Northeast View of East Wing
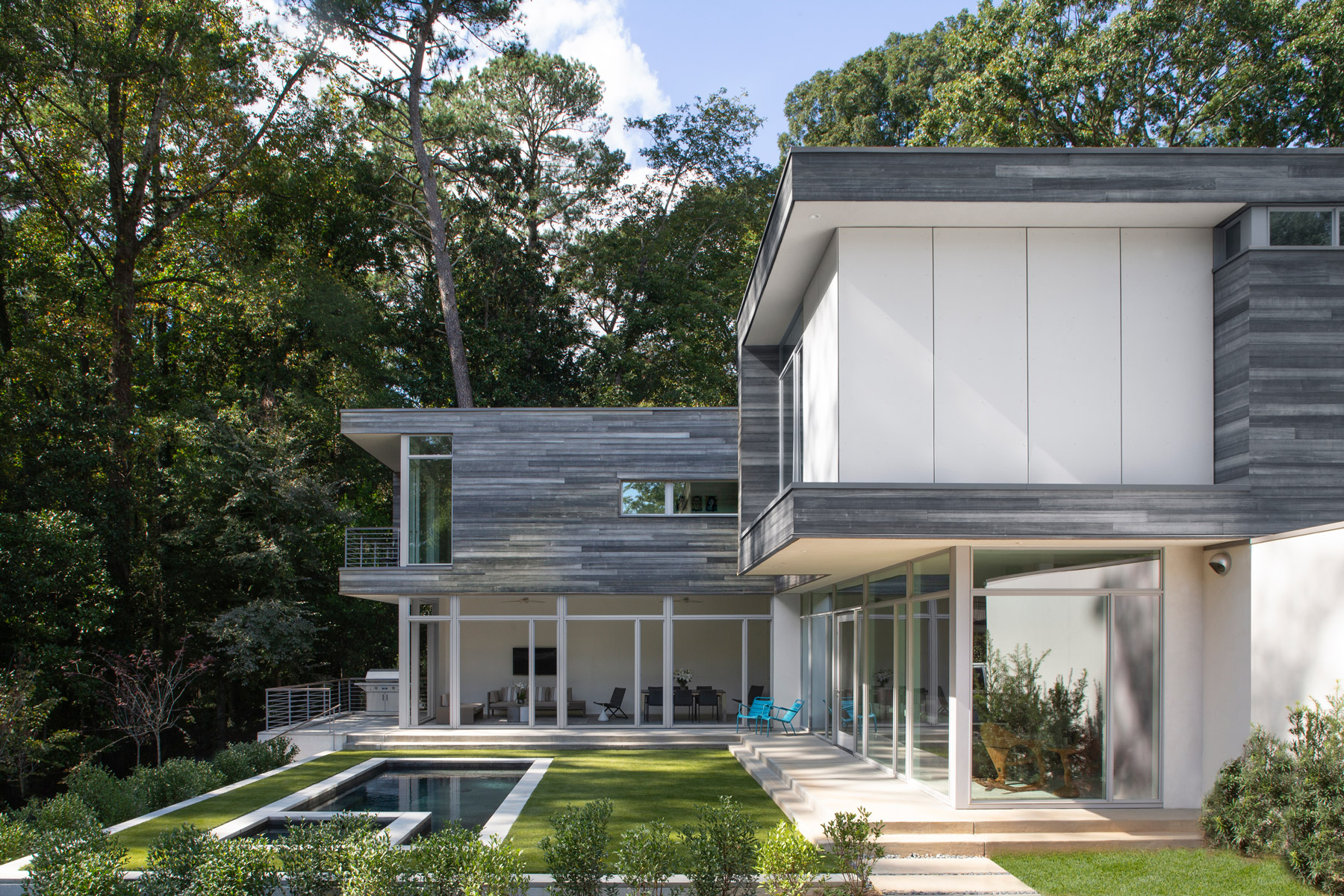
East View of Pool Terrace
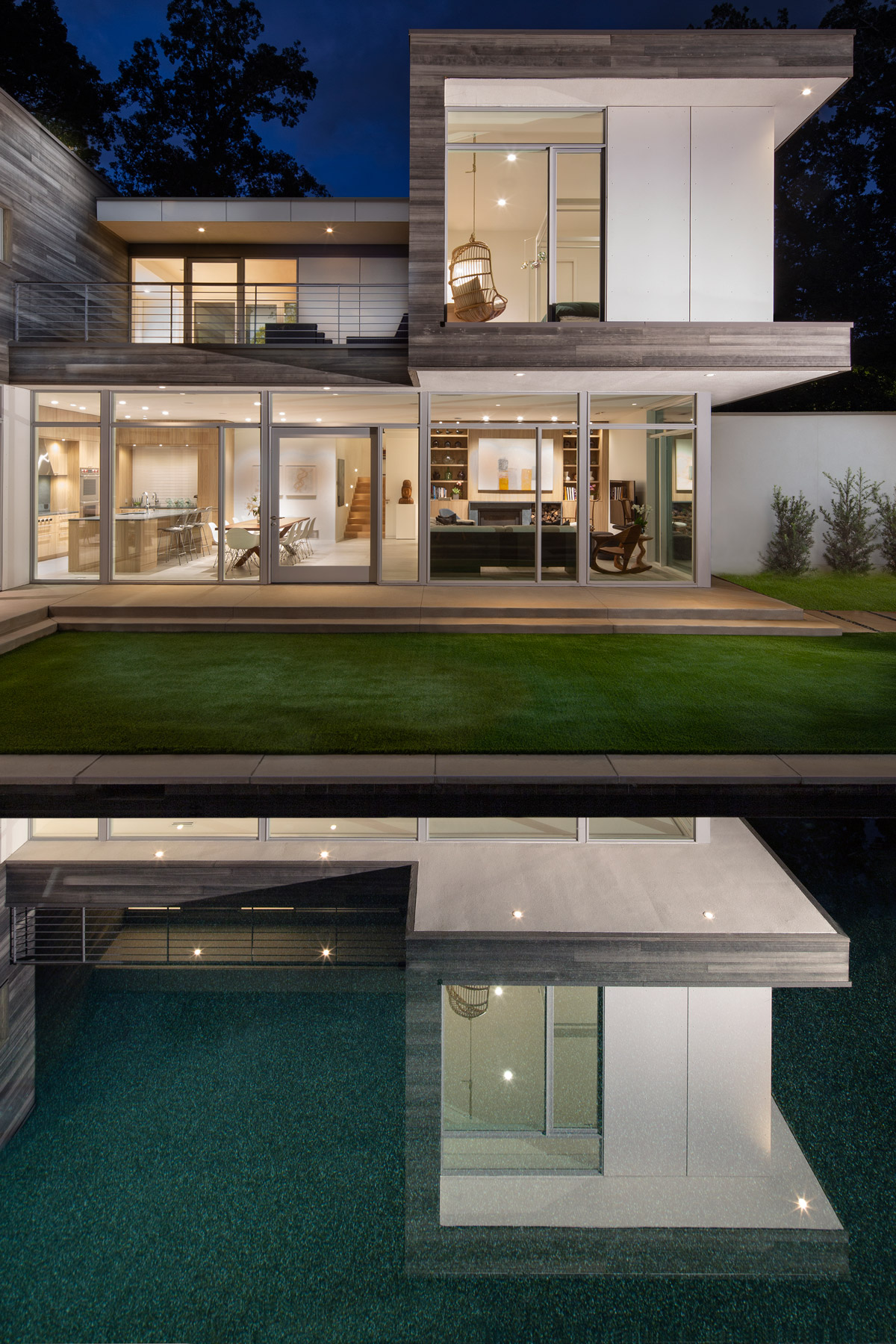
Twilight View from Pool Terrace
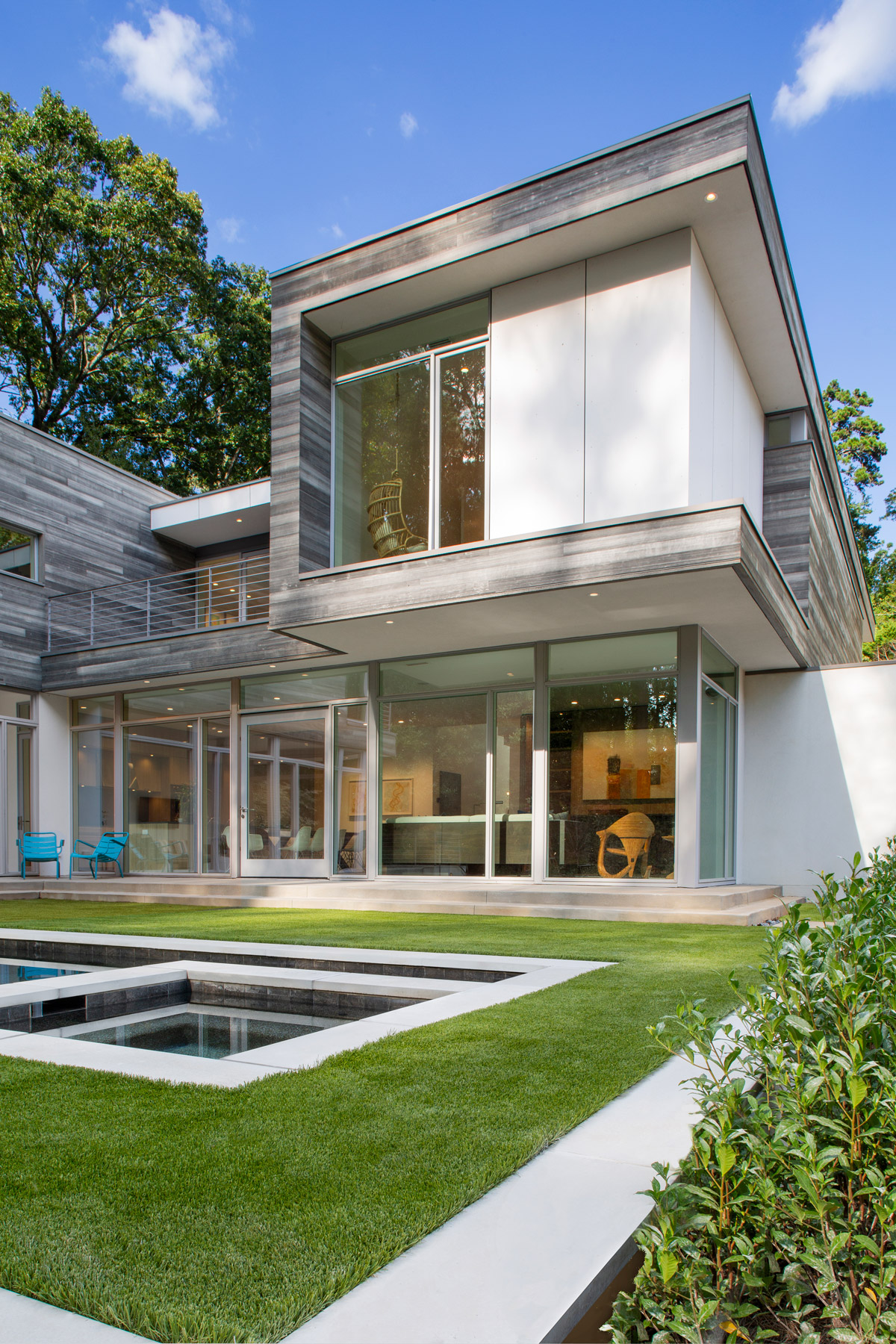
South View of East Wing
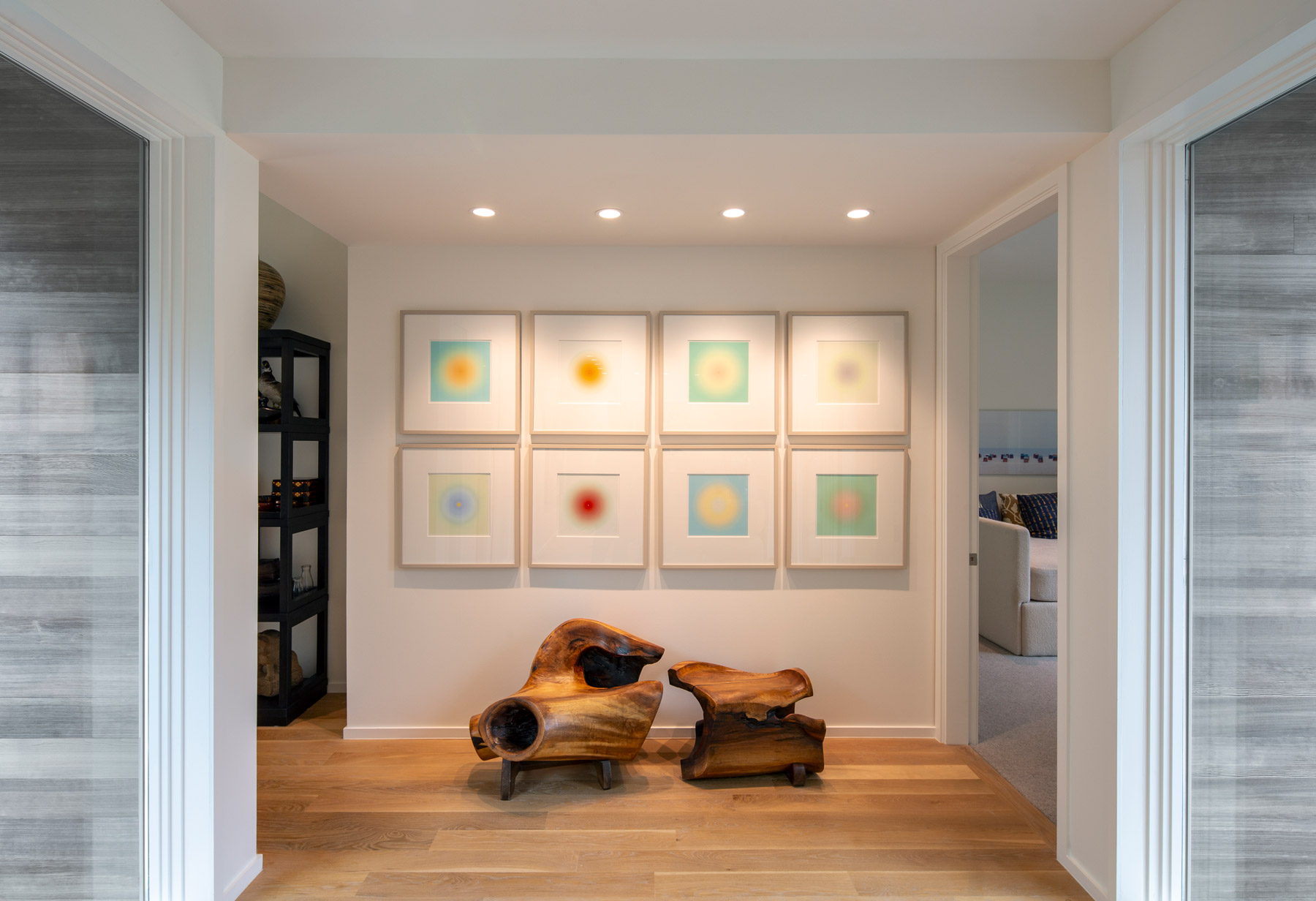
Entry Hall View
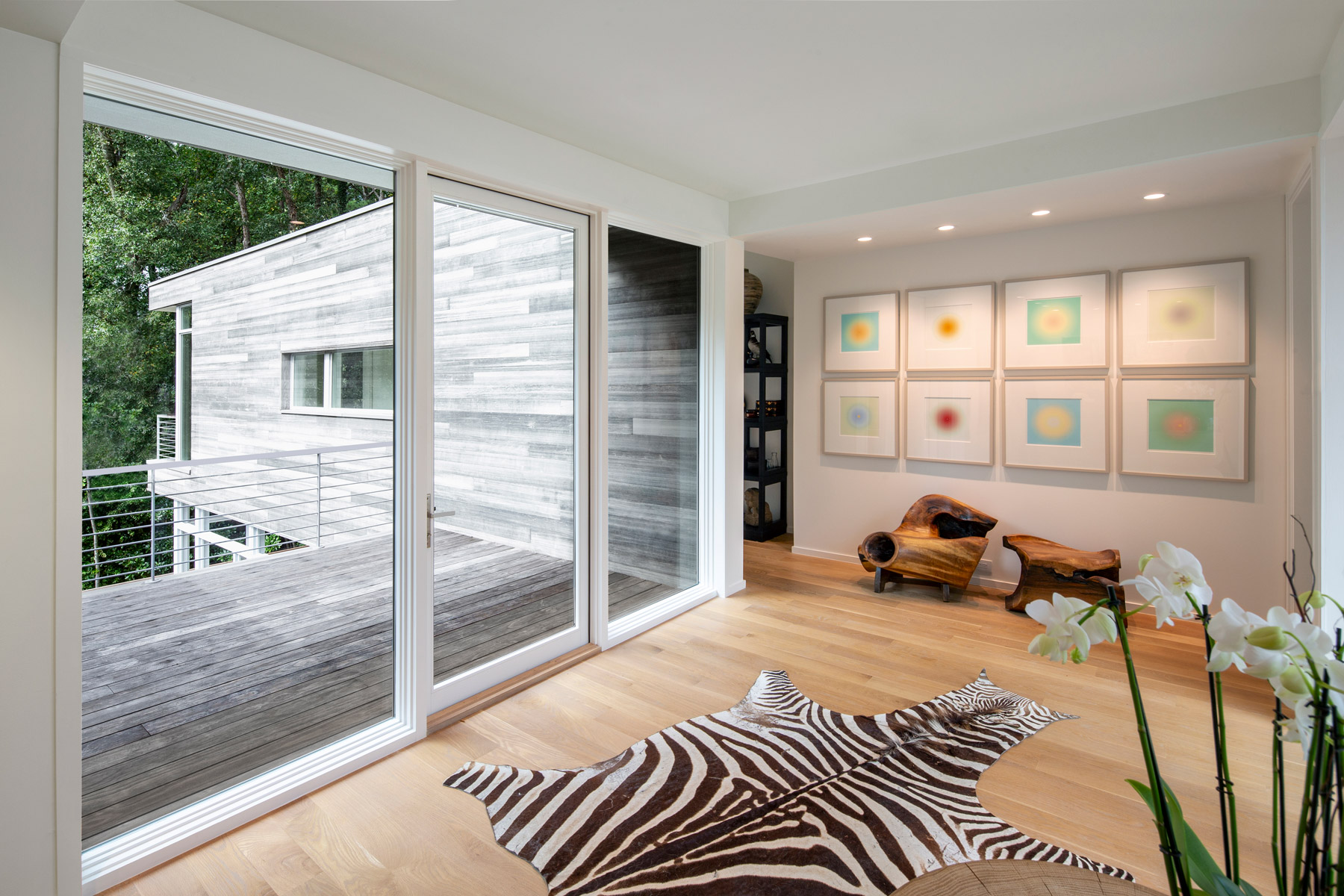
West Wing from Entry Hall
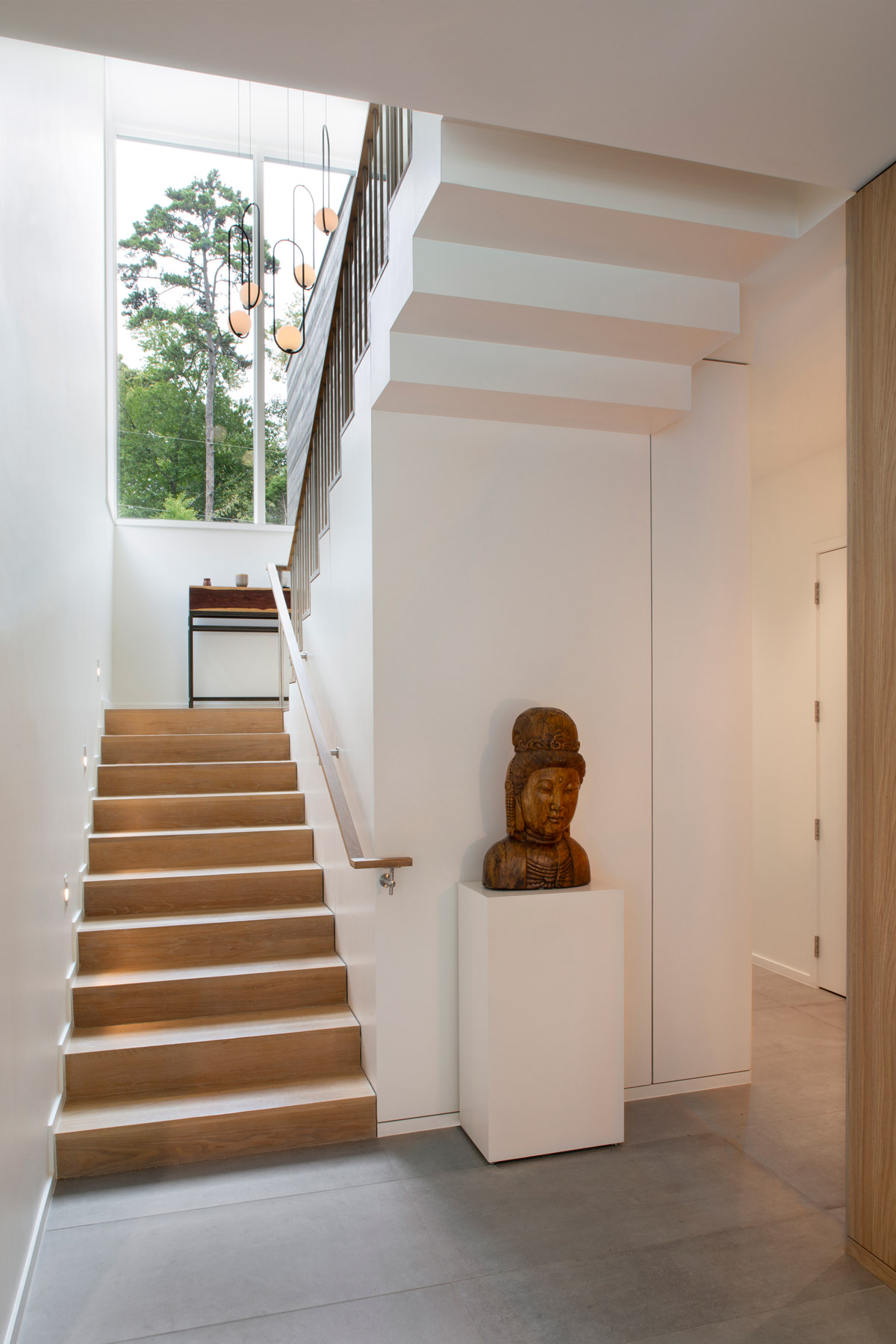
Stairway from Terrace Level Living Space
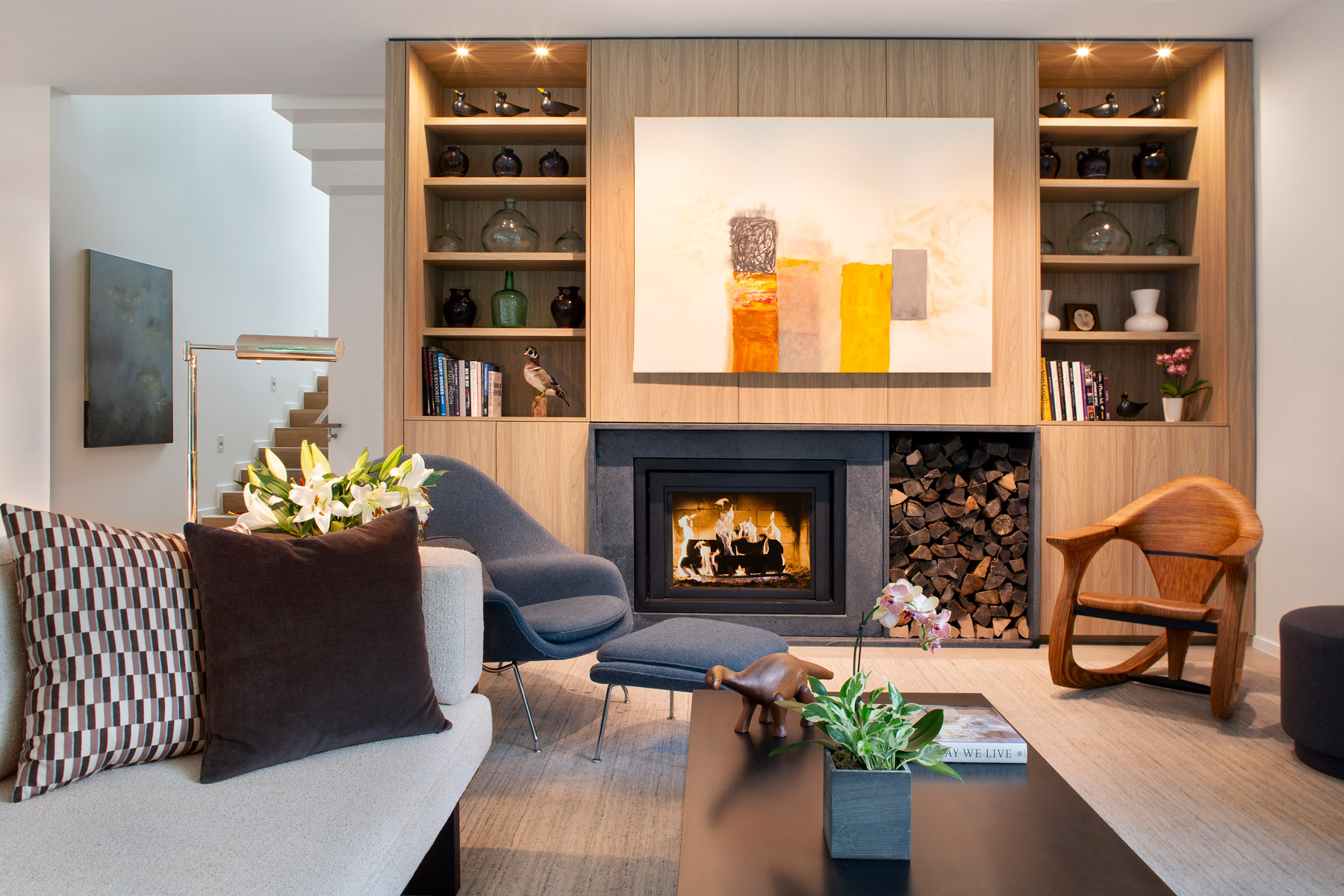
View of Living Room
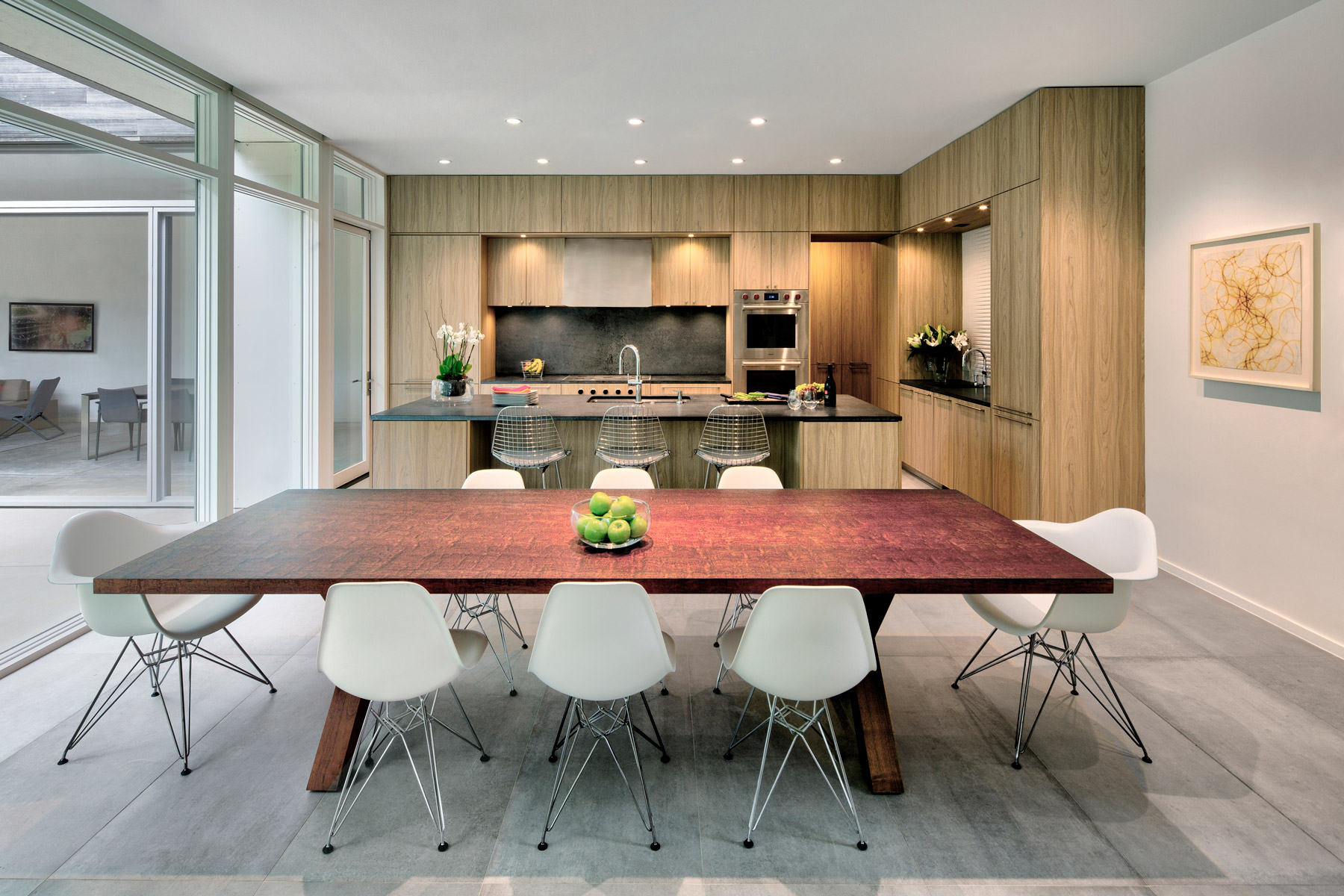
View of Dining Room and Kitchen
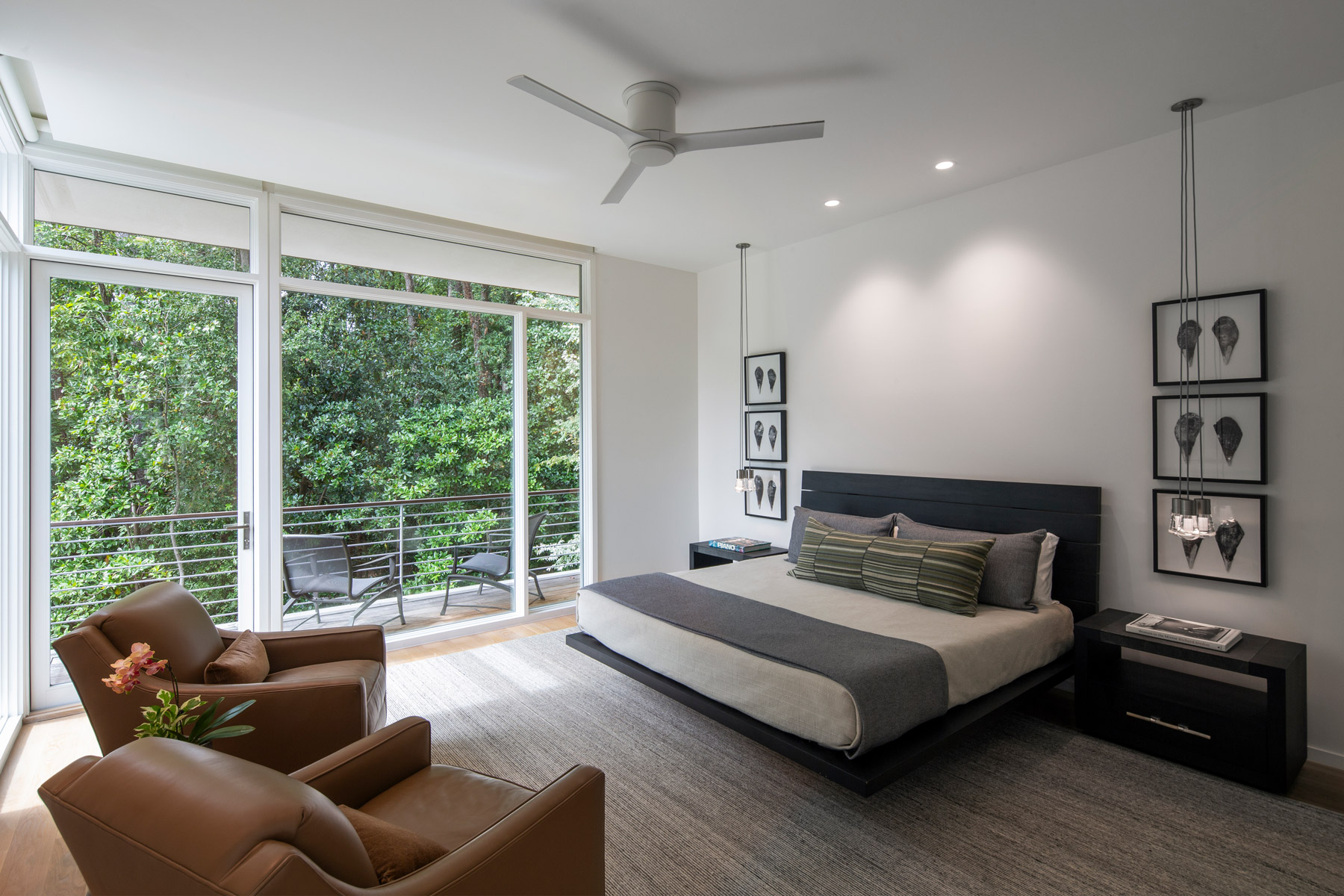
View of Main Bedroom
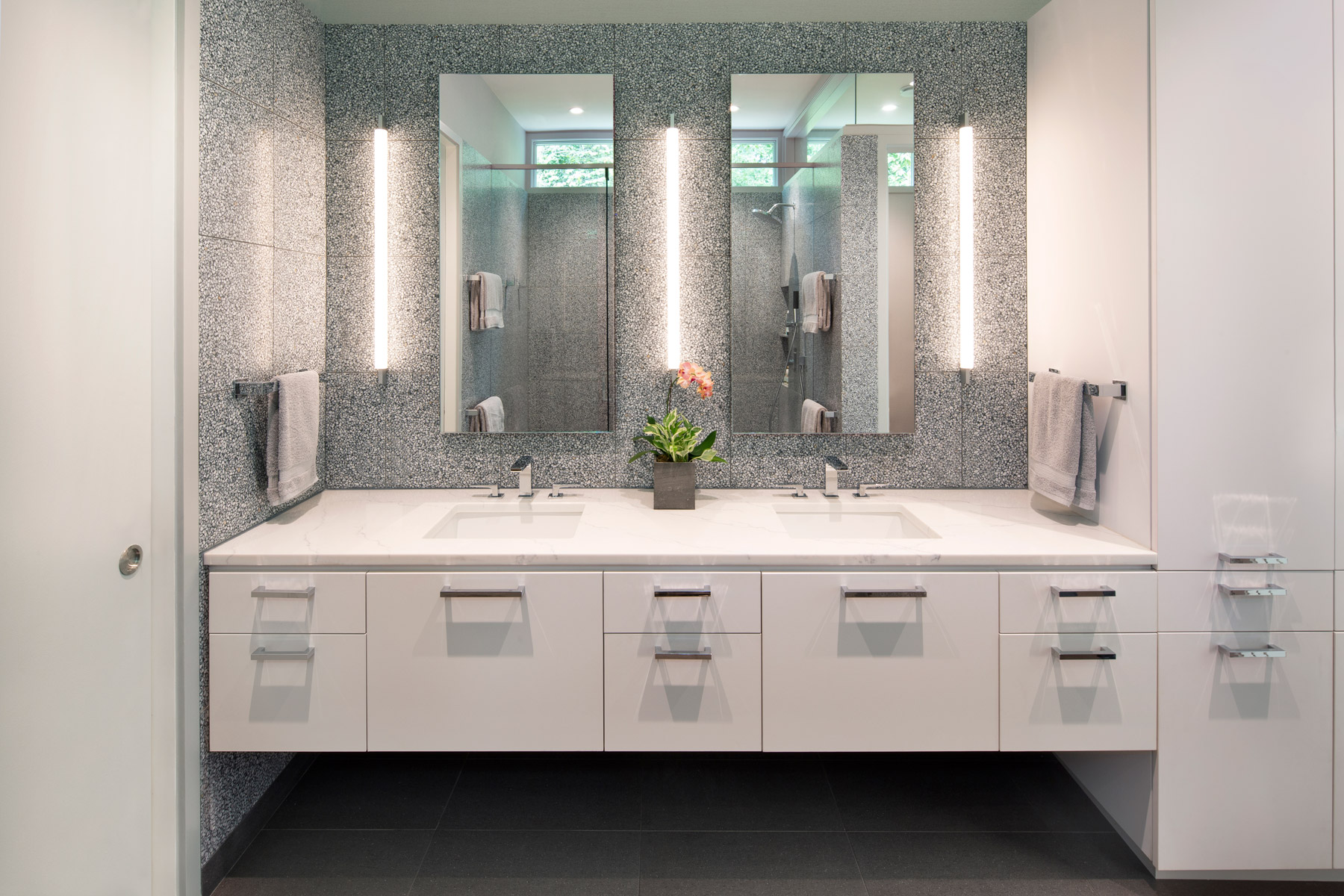
View of Main Bathroom
Twilight View from Pool Terrace
View from Street
Detailed View of West Wing
Detailed View of Entryway
Northeast View of East Wing
East View of Pool Terrace
Twilight View from Pool Terrace
South View of East Wing
Entry Hall View
West Wing from Entry Hall
Stairway from Terrace Level Living Space
View of Living Room
View of Dining Room and Kitchen
View of Main Bedroom
View of Main Bathroom
Georgia A.I.A. Design Award
Atlanta A.I.A. Residential Design Award
Designed for a young professional couple, their teenage daughter and two golden retrievers, the Honabach House is located on a quiet residential street in Brookhaven, Georgia. The 1 1/4-acre site slopes down from the street to a small creek at the rear of the property. Mature hardwood trees create a beautiful wooded area over the back half of the site.
The project brief called for a 4-bedroom house, with an open kitchen, dining and living room spaces immediately adjacent to large on-grade outdoor entertainment areas. The brief also called for ample storage and mechanical spaces at the lower level. Working with the natural slope of the land, the design locates the bedrooms on the upper, entry level and the entertainment and storage spaces on the lower, on-grade terrace level. The design creates a 2-story house that appears as a smaller 1-story house from the street.
The upper-level bedrooms are organized into 2 parallel forms running perpendicular to the street. The guest room and a home office are positioned on the street side of the forms, and the main and daughter’s bedrooms are on the opposite sides, offering privacy and expansive woodland views. The space between the 2 parallel forms becomes a “see-through” entry foyer, allowing views through the house to the wooded site beyond.
From the upper-level entry an open stair leads to a large terrace-level entertainment space with continuous floor-to-ceiling windows overlooking a private courtyard space and pool. Along the west side of the courtyard a large screened-in living and dining area provides protected outdoor entertainment space.