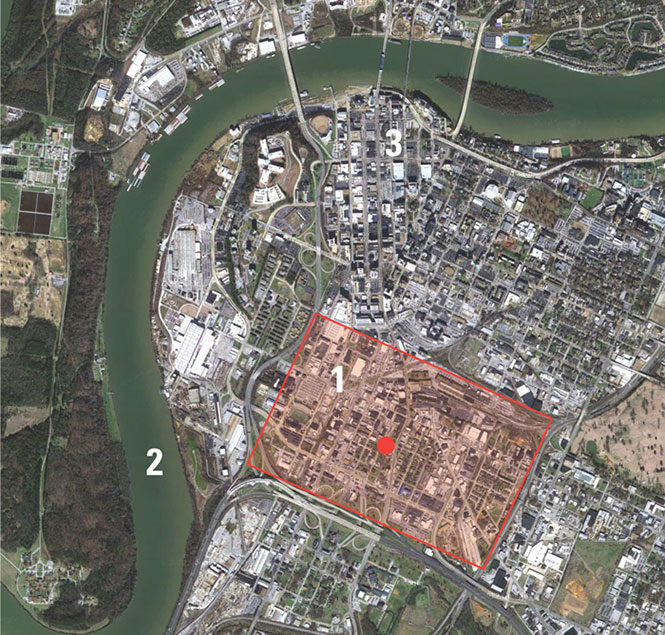
View from across West 17th Street looking south.

Satellite Image of Chattanooga: 1. Southside Art District, 2. Tennessee River, 3. Downtown Chattanooga.

Design Diagrams.

View from the corner of West 17th and Long Streets looking southeast.

View from Long Street looking west.

View from Long Street looking northeast.

View from the south.

Bird’s eye view from the south.
View from across West 17th Street looking south.
Satellite Image of Chattanooga: 1. Southside Art District, 2. Tennessee River, 3. Downtown Chattanooga.
Design Diagrams.
View from the corner of West 17th and Long Streets looking southeast.
View from Long Street looking west.
View from Long Street looking northeast.
View from the south.
Bird’s eye view from the south.
The Southside Apartments Development, located In Chattanooga’s historic Southside Art District, seeks to achieve the optimum number of spacious, light-filled apartments on a very limited site.
As the design diagrams illustrate, three one-bedroom apartments (shown in green) are positioned to the north of the site along the 17th Street frontage. The arrangement of L-shaped units creates three interior light-filled courtyards and allows access to parking at the back of the site. The courtyards also provide private outdoor entertainment spaces for the ground floor apartments.
Stairways (shown in blue) serving the second floor apartments are located at each end of the ground floor apartments. Inter-connecting exterior passageways provide secured access to each apartment from the street front entrances and from the parking in the rear.
On the second floor, three additional one-bedroom apartments are positioned along the opposite side of the courtyard. Accessible from the street and from tenant parking through the courtyard passages, the second floor apartments offer southern views as well as cover for the parking spaces below.
Three two-bedroom duplex apartments are located along the northern street frontage above the ground floor one-bedroom units. The apartments’ second floor entrances are located in the street side stairways, which are accessible from the 17th Street entrances and from the courtyard passages.